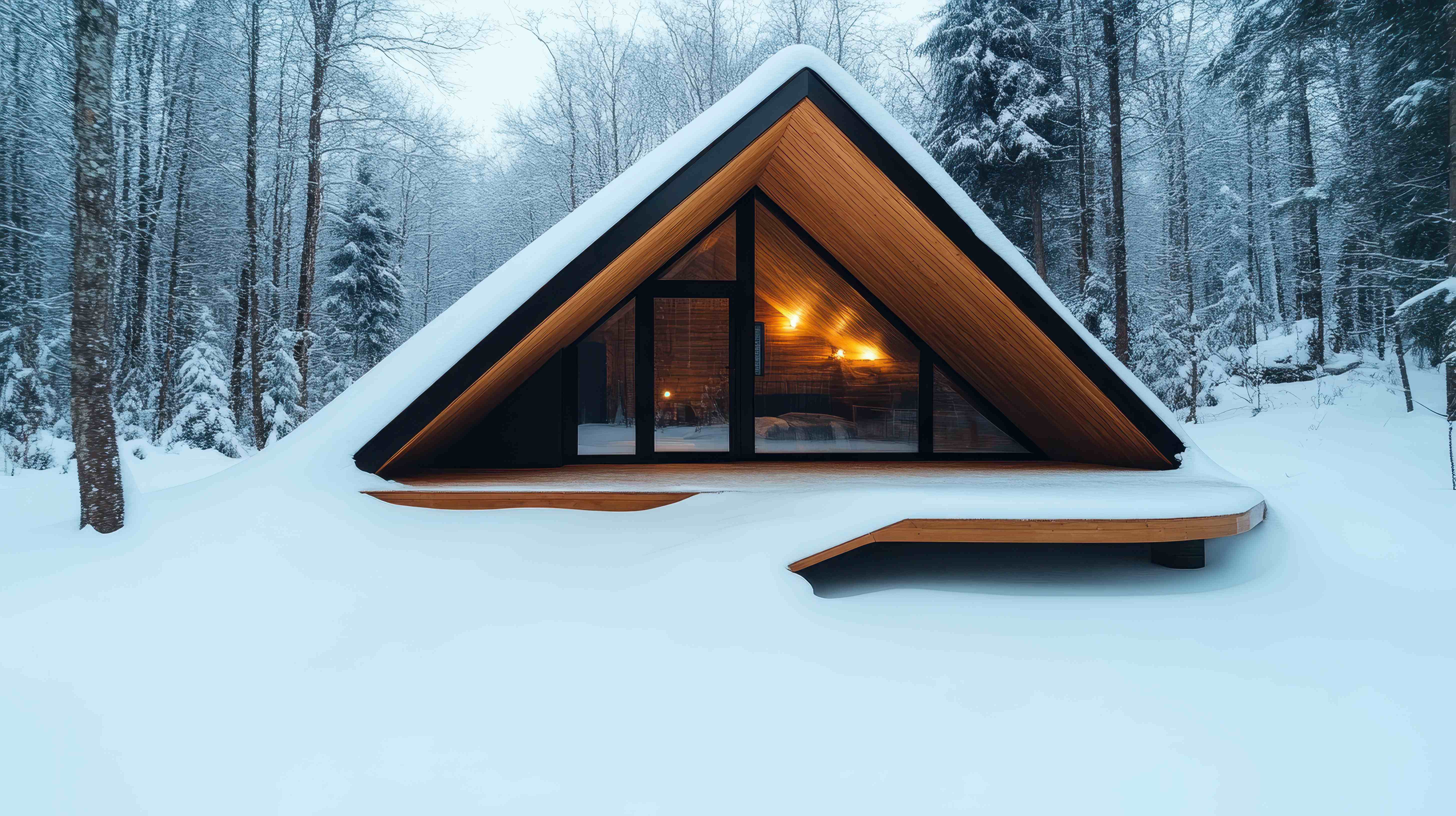
A-Frame Structures
Classic, versatile designs that shed snow and rain naturally while creating dramatic interior spaces.

Why Choose an A-Frame?
A-Frame structures have stood the test of time for good reason. Their distinctive triangular shape is not just visually appealing but also highly functional in various environments.
- •Weather Shedding - Steep roof pitch naturally sheds snow and rain, perfect for mountain and forest settings
- •Dramatic Interiors - Soaring ceilings create open, airy spaces with excellent natural light
- •Efficient Footprint - Maximizes usable space with minimal foundation requirements
- •Loft Potential - Natural second-level loft space for sleeping or storage
- •Iconic Design - Timeless aesthetic that blends with natural surroundings
A-Frame Specifications
Our A-Frame structures come in various sizes and configurations to suit your needs.
Small A-Frame
Perfect for weekend getaways
Footprint:16×20 feet
Floor Area:320-400 sq ft
Loft:Optional 160 sq ft
Peak Height:16-18 feet
Medium A-Frame
Ideal for vacation homes
Footprint:24×30 feet
Floor Area:720-800 sq ft
Loft:300-400 sq ft
Peak Height:20-24 feet
Large A-Frame
Spacious primary residences
Footprint:30×40 feet
Floor Area:1200-1400 sq ft
Loft:500-600 sq ft
Peak Height:24-30 feet
All A-Frames can be customized with various options for windows, doors, decks, and interior layouts.
Request Custom SpecificationsA-Frame Gallery
Explore our completed A-Frame projects.
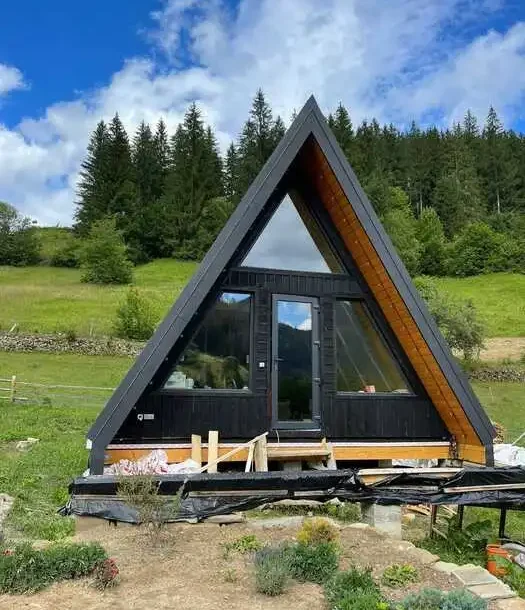
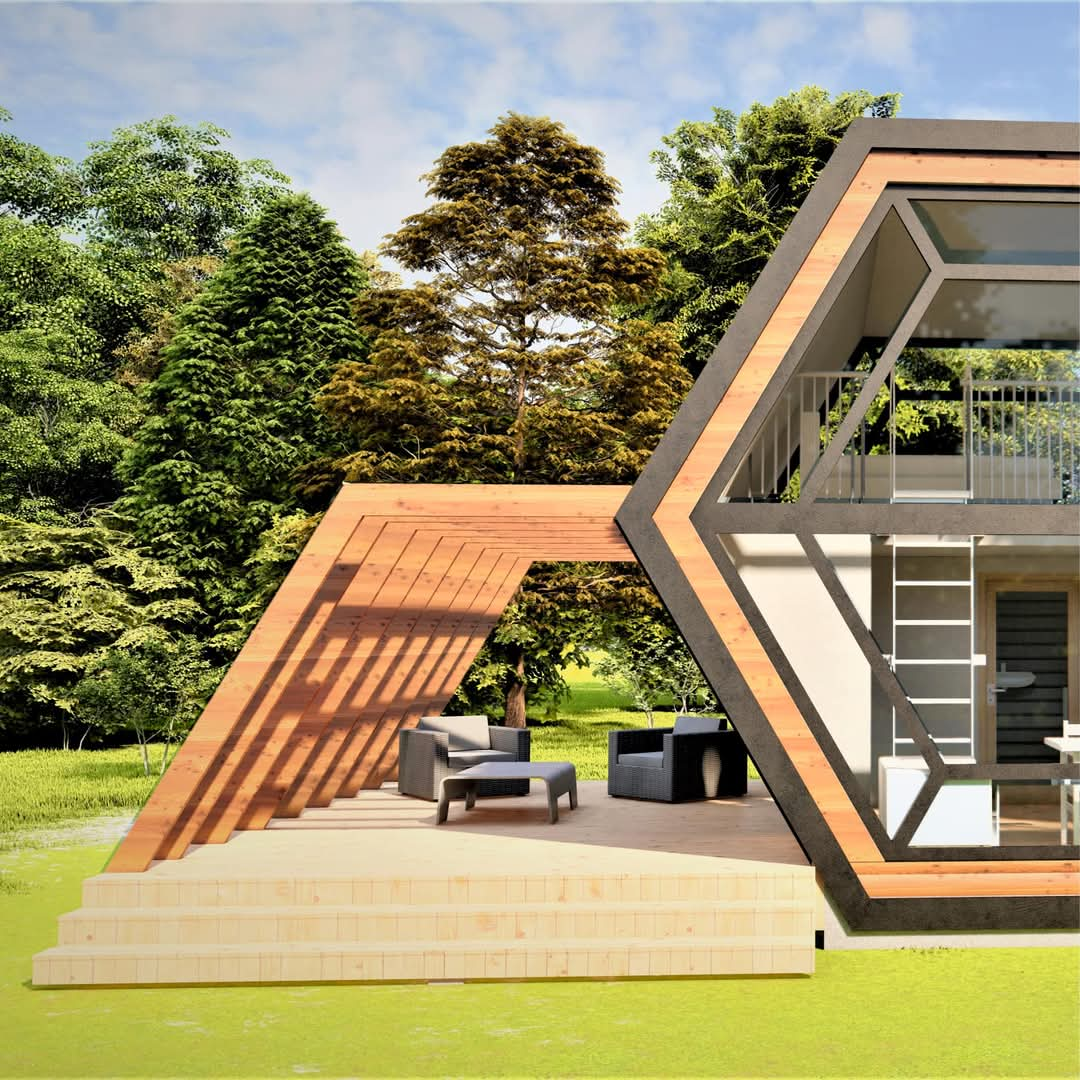

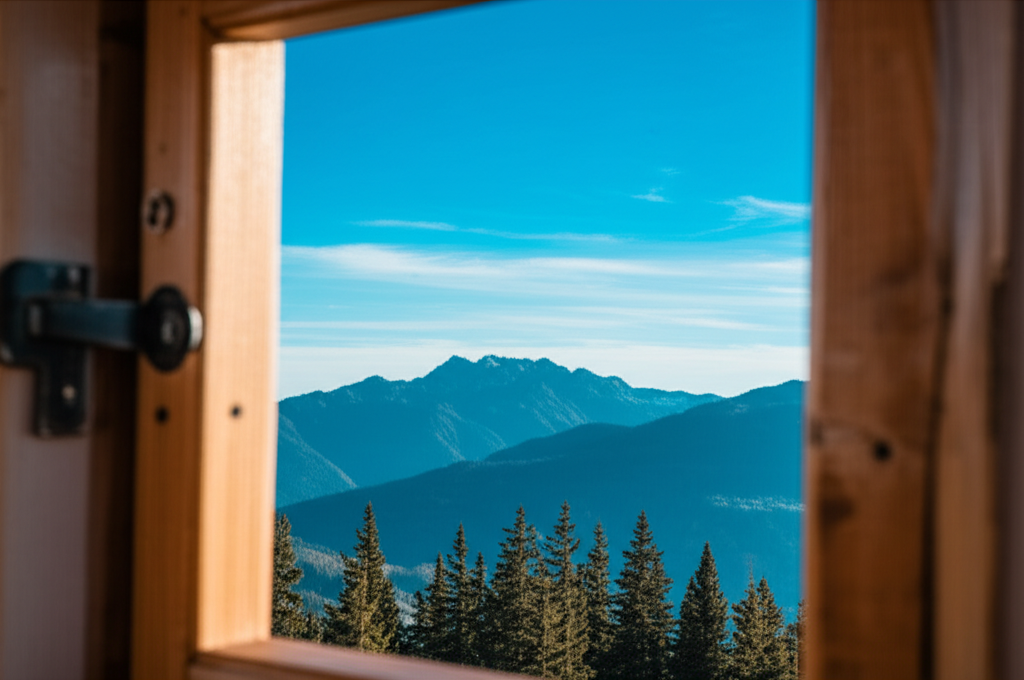
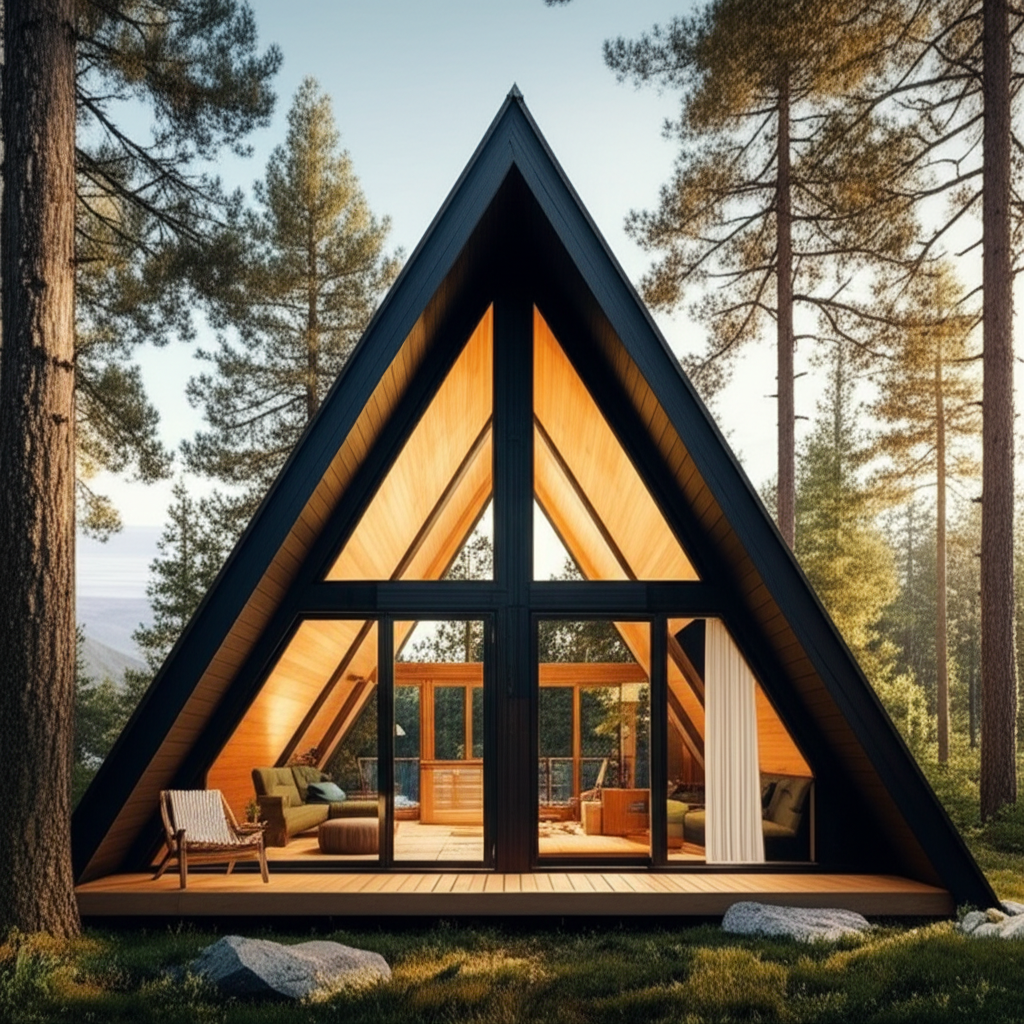
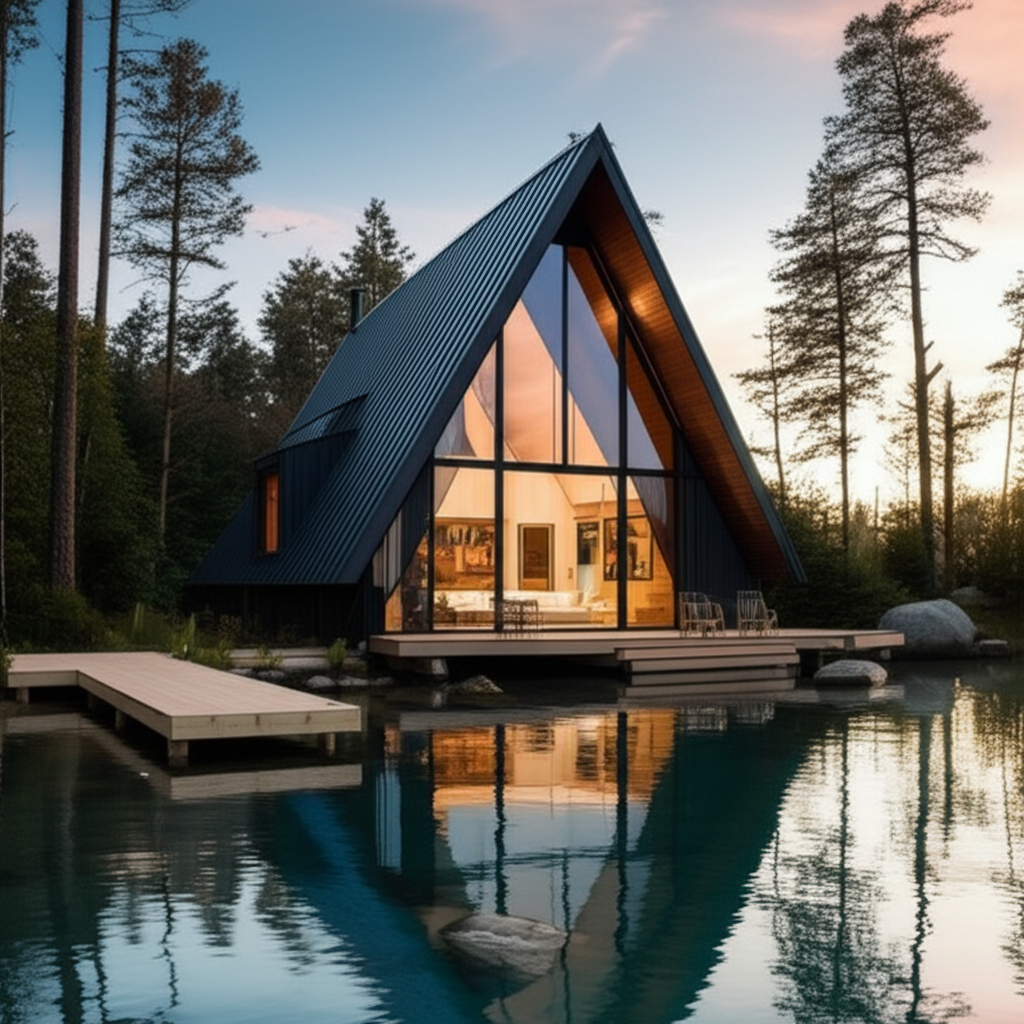
Ready to Build Your A-Frame?
Contact us today to discuss your vision and get a personalized quote for your dream A-Frame.